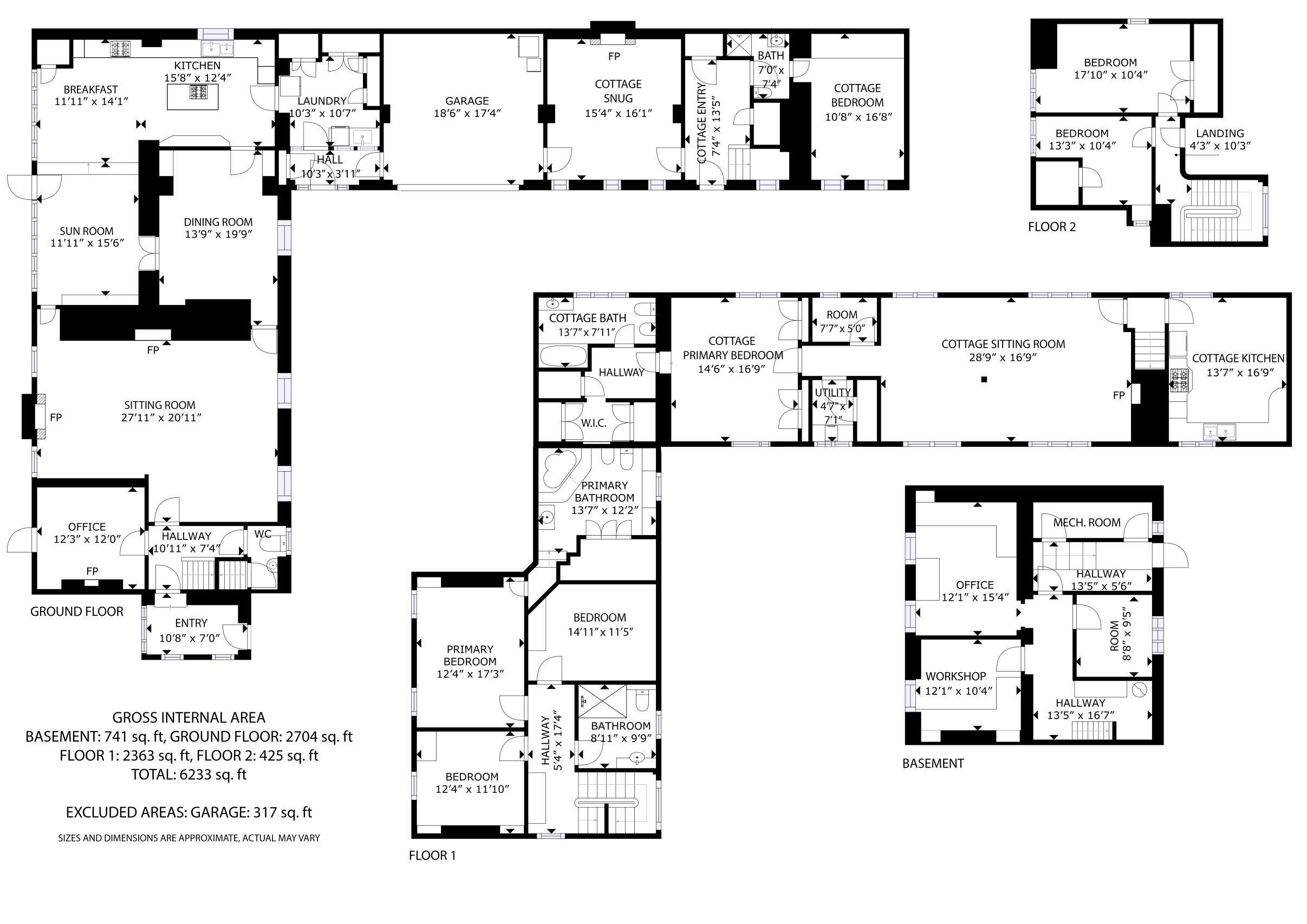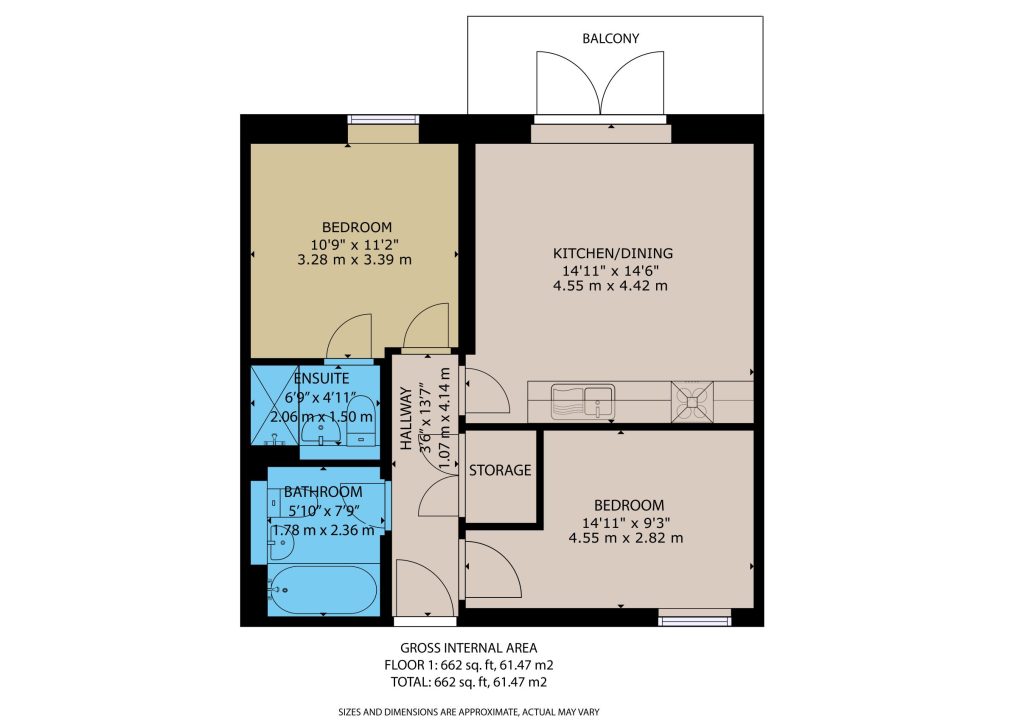Professional grade schematic floor plans, accurate to within 1%, providing helpful insights to assist with property marketing by helping potential buyers visualize the measurements, layout and flow of a property.
The floor plans are available in both black and white or colour, with measurements provided in either feet, metres or both.
Using a laser camera onsite is a much more accurate process than using other floor plan based systems such as Metropix, which are more prone to human error with their reliance on manual onsite measurement processes. Instead the technology actually builds a model of the property providing accurate and automated measurements.
Any size of floor plan can be provided and in fact, the laser scanning technology, really benefits large properties where manual scanning may not be viable or will prove inaccurate.
Example Floor plans
Black and white floor plan of a significant property

Colour floor plan with dimensions in feet and metres
